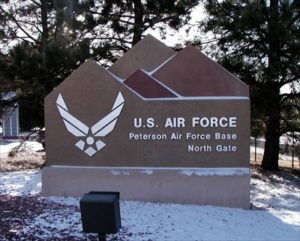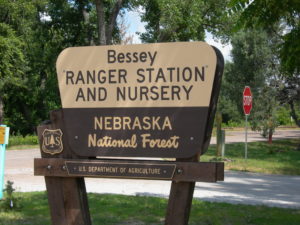 Client: National Institute of Standards and Technology
Client: National Institute of Standards and Technology
Contract: Misc. Concrete Repairs
Contract Period: August 2016 – October 2016
Contract Value: $79,376
Description of Work: Miscellaneous concrete repairs on campus. Repairs included demo and install of new stairs, repair of drainage issues, install of new sidewalk, patch and repair existing concrete columns.
Construction Company News
Construction Company News
Peterson Air Force Base Window Replacements

Client: Peterson AFB Civil Engineering
Contract: Peterson Window Replacement
Contract Period: October 2016 – January 2017
Contract Amount: $395,700
Description of Work: Due to a devastating hail storm that hit the base, Beckrich Construction was hired to replace 350+ windows and skylights on multiple buildings along the flight line and southwest end of base. Replacements were done with customers in place which required strong communication, detailed look ahead schedules, daily site super clean and completion efforts to insure customers were not impacted and that at the close of each business day facilities were buttoned up and work for the day was complete.
Bessey Nursery Improvements
 Client: National Forest Service Rocky Mtn. Region
Client: National Forest Service Rocky Mtn. Region
Contract: Bessey Nursery Project
Contract Period: March 2016 – October 2016
Contract Amount: $196,986
Remodel Description: Replacement of five refrigeration units in a tree cooler building at the Bessey Nursery. The improvements consisted of demo of existing units and upgrade of electrical service to accommodate the new refrigeration units, along with startup and commissioning.
Jade Dental Remodel
 Client: 711 – Jade Dental & Basement Remodel
Client: 711 – Jade Dental & Basement Remodel
Contract: Jade Dental & Basement Remodel
Contract Period: December 2015 – February 2016
Contract Amount: $350,000
Remodel Description: Project consisted of 2,700 sq. ft. renovation which included a three story elevator. The elevator required the revising of all structural flooring, a new elevator pit, elevator room and elevator lobby. Thirty-eight foot microlams had to be installed which required a section of the roof be removed to crane them in to insure the elevator shaft was continuous. The project also consisted of new HVAC units, electrical panel upgrade to 400 amp service, new electrical meter, two ADA restrooms, ten patient rooms, conference room, file storage room, mechanical room, break room, new sidewalk and duct bank.
Rocky Mountain Rehabilitation
 Client: 711 – Rocky Mountain Rehabilitation
Client: 711 – Rocky Mountain Rehabilitation
Contract: Rocky Mountain Rehabilitation
Contract Period: December 2015 – February 2016
Contract Amount: $130,000
Renovation Description: This project was a design/build of a 2,700 square foot renovation, which included; two new furnaces, a new electrical panel and service, drywall, paint, grid ceiling, plumbing and new flooring to accommodate the new room layout.
- « Previous Page
- 1
- …
- 9
- 10
- 11
- 12
- 13
- …
- 20
- Next Page »

