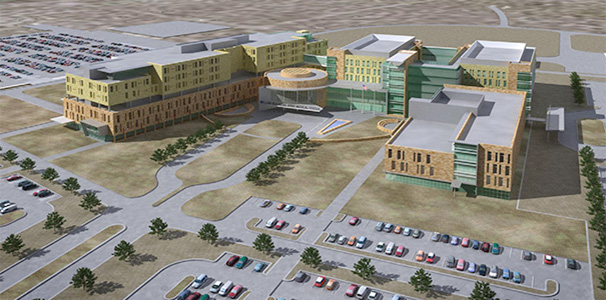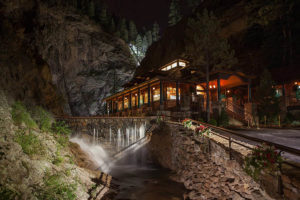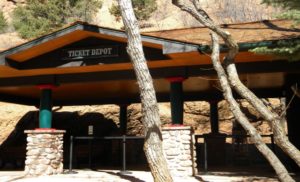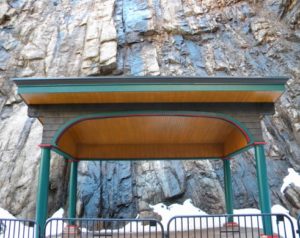Client: The Broadmoor
Contract: Additional Seven Falls Structures: Ticket Booth, Bath House, Indian Dance Pavilion
Contract Period: August 2015 – February 2016
Contract Value: $450,000
Description of Work: Renovated bath house to include a new roof and deck. Built new ticket booth building including custom ticket windows. Built a new pavilion over the Indian Dance stage. All structures were designed to match each other in architectural structure and finishes. The work was done in the canyon where the elements were a factor including high winds and snow. During the construction on the Indian Dance Pavilion a protective cover had to first be built in the space to include a wood frame and chain link fence lid to protect workers from falling rocks.
Construction Company News
Construction Company News
Peoples National Bank, Colorado Springs
 Client: Peoples National Bank
Client: Peoples National Bank
Contract: Geoerke & Associates for People’s National Bank
Contract Period: January 2016 – February 2016
Contract Amount: $30,500
Description of Work: Renovation of existing server room. The renovation included a new RTU unit, new ductwork, electrical panel upgrade, raised metal floor re-configuration, new ceiling grid, drywall patch and paint. Work was performed inside a working bank so craftsmen had to be sensitive to noise and dust during the project.
Mechanical Quality Control Update at Fort Bliss Replacement Hospital
Beckrich providing Mechanical Quality Control to hospital construction.

Beckrich Construction is providing Mechanical Quality Control Staff for the $700 million Fort Bliss Replacement Hospital. Local ABC Channel 7 gave a recent news report about the hospital’s ongoing construction.
As Army project manager Lieutenant Colonel Christopher Kiss explains, the new hospital campus will feature six new buildings. The massive project includes the eight–story hospital with 135 beds, ten operating rooms and thirty specialty clinincs.
When the hospital construction is complete in spring of 2019, it will be a total of 1.1 million square feet– a significant upgrade from its original size of 700,000 square feet. Beckrich Construction’s own Mechanical Quality Control Manager Don Johnson is onsite and doing a stellar job.
To power such an extensive campus, the hospital construction project includes a chilled water system for thermal energy storage. The 2.2 million gallon system will allow for lower energy use at night, providing significant energy savings.
As for the main entrance, Colonel Kiss describes a “breathtaking” combination of glazing and glass structures. “A key architectural focal point,” says the Colonel, and “a really nice communal space.”

Situated across from the Butterfield Trail Golf Club, the hospital will offer patients a gorgeous view and access to green space, complementing its dedication to providing a completely modern facility with comprehensive medical attention.
Adjoiner Corporation Hangar Door Replacement
Client: Adjoiner Corporation
Contract: Hangar Door Replacement Project
Contract Period: June 2015 – October 2015
Contract Value: $ 1,001,764
Description of Work: This project involved the design and construction for the rehabilitation, refurbishment and renovation or complete replacement of the existing steel sliding hangar doors (aircraft bottom rolling horizontal hangar doors) for building 9620 at Butts Army Airfield (BAAF), Fort Carson, Colorado.
Beckrich Construction Certified DBE with CDOT
![]() Beckrich just received good news! We are now a certified DBE with CDOT.
Beckrich just received good news! We are now a certified DBE with CDOT.
The Disadvantaged Business Enterprise (DBE) Program is a U.S. Department of Transportation (USDOT) program that seeks to ensure nondiscrimination in, and create a level playing field on which DBEs can compete fairly for, USDOT-assisted contracts.
- « Previous Page
- 1
- …
- 12
- 13
- 14
- 15
- 16
- …
- 20
- Next Page »







