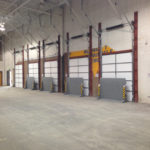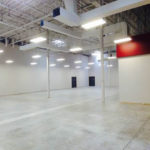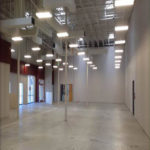Client: Goodwill Southern & Western Colorado
Contract: Goodwill Distribution, Retail Center
Contract Period: January 2014 – June 2014
Contact Value: $750,000
Description of Work Performed:
A 92,000 square foot Building Tenant Finish, Type II-B Construction, change of occupancy from F-1 to S-1 with 12,000 square feet. A tenant finish for retail outlet store, and construction of six dock doors was completed. Exterior site work required the lowering of a 130 foot water main with metal sleeve under the new dock apron, the installation of an 8” reinforced concrete apron, concrete foundation and retaining walls, and the pouring of new foundation walls underneath existing to allow for the depth of new dock level doors. Site demo included the removal of the exiting concrete entry and asphalt as needed for the new entry. Beckrich removed CMU walls as needed for new overhead doors and installed structural steel supports at interior walls, then removed existing interior non-load bearing walls, lighting, electrical, mechanical RTU’s, carpet, VCT to allow for new retail space, cashier room, conference room and administrative office. Also metal stud frame interior walls were put in place, fire rated drywall and smooth finish. Salvaged door frames were installed, and the overhead door was relocated, along with bead blasting the concrete floor and prep for concrete floor sealant.






